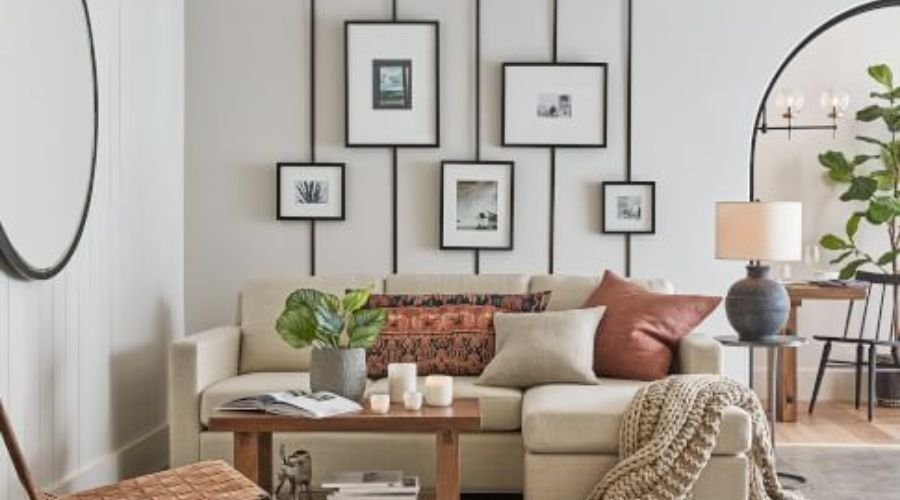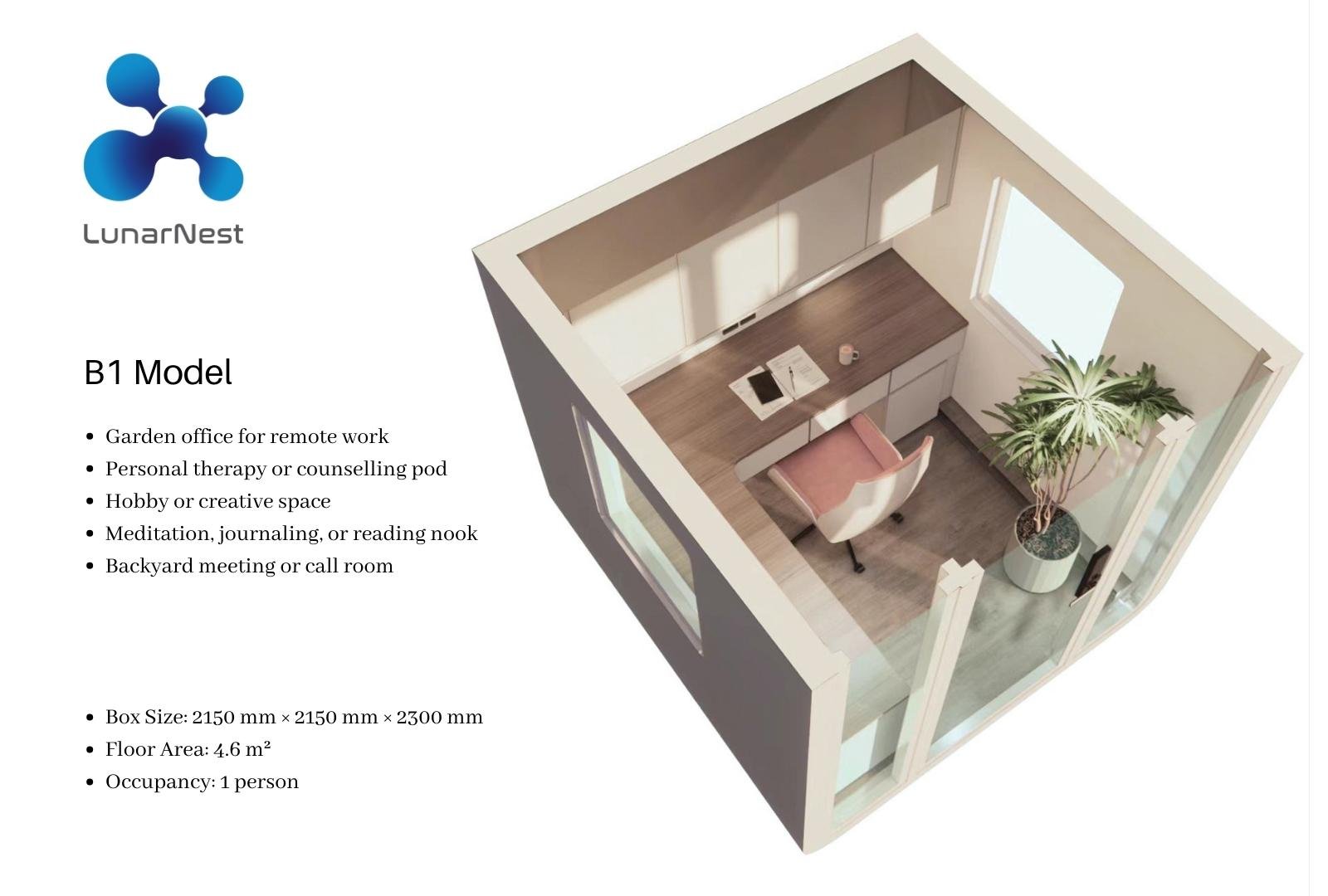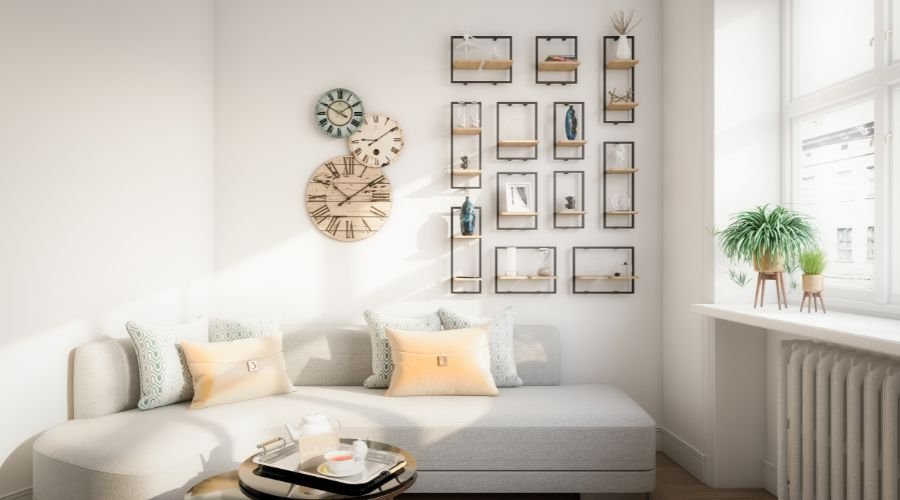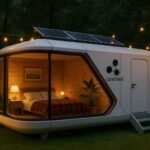The Rise of Prefab Homes
The way homes are being built in Australia is changing fast, and it’s all about making things affordable and easy, especially with the big need for new places to live.
Meeting Australia’s Housing Demand
Australia’s got a big job ahead of it, aiming to whip up 1.2 million new homes in just five years. That’s not a small feat! It shows we need smart ways to build quickly, especially in bustling cities. Enter prefab homes—our secret weapon against long waits and high building costs. These babies are put together in parts far away from the site and then brought in, cutting down the time it takes to get a house ready.
If you’re looking for an easy-peasy and no-stress home setup, prefab homes are the way to go. Here’s a peek at how long each type of home takes to build:
| Home Type | Average Construction Time |
|---|---|
| Traditional Homes | 12-24 months |
| Prefab Homes | 3-6 months |
Benefits of Prefabrication
When it comes to prefab homes, we’re talking about a bunch of perks! These method save on materials, sidestepping delays from weather or stuff getting stuck along the supply line. Plus, it’s easy on the wallet for both those who build and those who buy, and they still meet high standards.
But wait, there’s more! These homes help keep Mother Earth happy by cutting down waste and using energy-smart materials. Not just cheaper and quicker, but also kinder to our planet.
According to the PrefabAUS Prefabrication Industry Roadmap for 2023-2033, embracing these cool building tricks could mean a big windfall of $AU9 billion each year by 2033 for Australia. It’s all about being smart with how we build.
For those after their nook—a cosy, budget-friendly spot—prefab homes aren’t just a trend; they’re pure gold in modern living. For more ideas, pop over to our articles on kit homes in Australia, affordable modular homes in Australia, and transportable homes in Australia.
Modular vs. Conventional Homes
Let’s dive straight into the nitty-gritty of modular and conventional homes by checking out how they’re pieced together and why that matters for quality and timing.
Construction Methods Compared
Picture this: Modular homes are put together in a factory, kind of like a super-sized Lego set. Once done, the pieces are shipped to where you want your home and are slapped together in no time, with every bolt and beam checked ahead for top quality. And then you’ve got the old-school way, where conventional homes are built right where they stand. This can mean rain, wind, and delays galore. Here’s a quick look at how they stack up:
| Aspect | Modular Homes | Conventional Homes |
|---|---|---|
| Where It’s Built | All in a factory | Right on the building site |
| Quality Check | Super tight, all under a roof | It can get dicey, depending on the weather |
| How Long Does It Take | About 14-18 weeks, from start to end* | Not short, usually more than 20 weeks |
Quality and Construction Timelines
So, how long until you’re kicking back in your new crib? Well, modular homes usually speed along and are done in about 14-18 weeks. We’re talking about roughly 8-10 weeks in the factory, and then it’s shipped over to your site and finished up in 6-8 weeks. On the flip side, conventional homes like to take their sweet time. They often drag past the 20-week mark thanks to hiccups here and there.
What’s even cooler? Once your modular bits are delivered, they can be locked and loaded pretty much in a day, getting you settled way sooner than waiting on traditional builds. Here’s a little timeline showdown:
| Home Type | Total Build Time | Factory Phase | On-Site Phase |
|---|---|---|---|
| Modular Homes | 14-18 weeks | 8-10 weeks | 6-8 weeks |
| Conventional Homes | 20+ weeks | Kind of vague | Also vague |
All in all, comparing how these homes get done, you’ll probably lean toward modular for its lightning speed and no-fuss quality. That’s why prefab homes in Australia are catching on. They’re flexible, solid, and quick, fitting the bill for anyone on the lookout for budget-friendly living. Curious for more? Feel free to peek at affordable modular homes in Australia or give transportable homes in Australia a look to find something just right for you!
Cost Considerations
If you’re thinking about snapping up a modular home Down Under, making sense of the dosh involved is key. We’re not just talking the sticker price on these flat-pack beauties, but also any extra out-of-pocket costs we might run into while getting it up and running.
Cost of Modular Homes
These homes-on-the-move come with price tags that jiggle about, depending mainly on size, bling, and overall look. On a regular day, you’re looking at around $2500 to $3000 for every square meter of a standard prefab home. Fancy stuff or extras, like swanky countertops, can see those numbers shoot up. Let’s say we peek at kit homes: an 85 m² set up giving us two beds and a bath could set us back about $114,000, clocking in at around $1,300 for each square meter. Here’s a quick peek at the numbers:
| Type of Home | Cost per Square Meter |
|---|---|
| Basic Prefab Home | $2500 – $3000 |
| Kit Home (e.g. 85 m²) | $1,300 |
The bottom line dances around based on what we settle on for design and materials. So, flipping through our choices is a must as we crunch the numbers.
Additional Expenses and Factors
Beyond the basic outlay for our modular abode, several other sneaky costs will need a pocket-dip. Let’s have a gander at these:
- Site Sorting: We might need to shell out for shifting dirt or setting a concrete pad.
- Red Tape and Paperwork: Local rules can mean coughing up bucks for permits.
- Plugging In: Hooking up to life’s necessities like electricity and water adds to the tab.
- Hauling Costs: Moving our home bits and pieces gets pricier if we’re trucking far or need to hire a special convoy, with charges setting off at about $1000 hourly per truck.
Here’s a quick recap on what extras might drain the wallet:
| Expense Type | Ballpark Cost |
|---|---|
| Site Sorting | It varies |
| Permits | It varies |
| Plugging In | It varies |
| Hauling Costs | $1000 each hour |
Knowing these sneaky costs keeps us out of hot water and gives us a bird’s eye view of what we need to pony up to bring our modular dream to life.
You can check out more thrifty tips in our other reads: think about affordable modular homes Australia, or ponder on kit homes Australia. If we’re after something particular, transportable homes Australia and small modular homes Australia might tick the boxes.

Environmental Sustainability
We’re all about finding the best prefab homes in Australia while keeping it green. It’s no secret the housing scene’s getting a fresh makeover, and prefab homes are leading the charge.
Sustainable Practices in Prefabrication
Prefab homes and modular setups sync perfectly with Australia’s green goals. Building off-site saves heaps of waste—think of it like cooking in a kitchen versus making a mess in a restaurant. You get precision and speed, which means less junk ends up in the bin.
And let’s not forget about making the most out of materials. With all the building happening indoors, every bit counts towards energy-saving designs. Check out how prefab keeps it real with sustainability:
| Sustainable Practices | How It Works |
|---|---|
| Less Waste | Off-site building means precision and less scrap. |
| Energy-Saving Materials | Use less energy and last longer. |
| Quick Assembly | Fast-building cuts down on environmental mess. |
Less waste and good materials mean we’re doing right by Mother Earth while snagging those affordable modular homes.
Energy Efficiency in Modular Homes
Modular homes score big on energy smarts. They let the sunshine in and the breezes flow, so you don’t have to crank the AC or heater as much. Plus, with top-notch insulation, these homes stay cozy, potentially bagging you lower energy bills.
They’re not just homes but part of a movement for low-impact living. Check out these power-saving tricks that come packed with:
| Energy-Efficient Features | Why They’re Cool |
|---|---|
| Snazzy Insulation | Keeps heat in and the cold out, saving energy. |
| Solar Panel Goods | Taps into sunshine to keep you off the grid. |
| Smart Appliances | Uses less power—better for the planet and your pocket. |
Jumping on the modular home bandwagon means slashing your carbon mark on the world. If you’re curious about kicking off your eco-journey, click around for more on kit homes in Australia, affordable modular homes in Australia, and transportable homes in Australia. Who knew helping the planet could be so hands-on and comfy?
Specifics of Modular Construction
Building modular homes is like putting together a life-size puzzle—the pieces are carefully assembled to create a beautiful, functional living space. Let’s peek into how all of this comes together and what rules keep things in check!
Installation Process
In Oz, setting up prefab homes kicks off with some important steps to ensure it’s all smooth sailing from start to finish:
- Prepping the Site: We start by getting the site ready. That means clearing out whatever’s in the way and setting up the foundations. Oh, and all those important things like water, electricity, and sewage need to be sorted too.
- Getting to Work: Those prefabricated bits are hauled over on trucks and pieced together like jigsaw parts right there, usually way faster than you’d think—it might even surprise you and be done in just a few days.
- Final Touches: Once it’s all together, we add the cherry on top with roofing, outer cladding, and setting up the insides. To wrap it up, there’s a final safety check to make sure everything is spot on.
The real charm here is how quick and easy this whole thing is—a no-fuss, budget-friendly way to whip up homes for families and businesses alike!
Compliance and Regulations
When it comes to prefab homes in Queensland, there are some strict rules to follow. Here’s what you need to know:
- Building Permits: Just like any regular house, these homes need building permits. That means drawing up plans, getting the thumbs up from the Building Code of Australia and Queensland Development Code, and having everything checked during construction. Skip this step, and you might end up with fines or even demolition notices.
- Zoning Rules: Depending on where you are, the local council rules could be different. They look at things like the overall vibe of the area, environmental stuff, and what the future holds. These rules decide how big and what shape your place can be, and how it fits in with everything around it. Get a good grip on these before moving forward.
- Safety Standards: Building homes in tricky spots like flood-prone or bushfire zones is doable, but it comes with its own set of rules. Think flood elevation checks and bushfire safety standards, all spelled out in the Building Code of Australia (AS3959).
| Compliance Aspect | Requirements |
|---|---|
| Building Permits | Detailed plans, compliance reviews, and construction inspections |
| Zoning Regulations | Local rules affecting design and spots |
| Safety Regulations | Adhering to flood and bushfire-specific codes |
In Queensland’s blend of residential and rural settings, modular homes can shine. In towns, it’s usually easier and faster, while in the countryside, you might get more freedom with design, though you’ll face challenges like fire precautions and how to get utilities. It’s smart to talk to local councils and experts to meet all rules, paving the way for successful and sustainable homes. For more ideas on different modular homes, check our pieces on kit homes in Australia and affordable modular homes in Australia.
Emerging Trends in Modular Homes
Modular homes are shaking things up and changing how we think about housing in Australia. We’re spotting some cool developments that are turning heads in the prefab scene, like expandable container homes and how adaptable these houses are to different kinds of land.
Expandable Container Homes
One trend that’s catching our eye is expandable container homes. Think about turning a shipping container into a cozy, liveable space. These homes are designed to stretch or shrink depending on what you need. It’s like living in a Transformer, but way more practical for everyday needs!
| Feature | Benefits |
|---|---|
| Speed of Construction | They come almost ready-made and pop up much faster than regular houses. Less waiting, more moving in. |
| Versatility | They can be whacked anywhere – city, remote outback, a pop-up disaster shelter, even a trendy office space. |
| Customisation | They can be tweaked to fit whatever you’ve got in mind, perfect for mini home villages or bigger family digs. |
These container homes aren’t just for now-you-see-them-now-you-don’t setups. They are just as good for setting roots, thanks to their fast setup and flexibility, which are a godsend where housing is scarce. Interested in more wallet-friendly options? Don’t miss our piece on affordable modular homes in Australia.
Adaptability to Terrain
Another thing that makes us excited is how these prefab homes handle tricky terrains like a pro. Whether it’s a hill or a tiny bit of land in a packed city, modular homes have you covered.
- Design Considerations: If you’ve got a steep piece of land, no worries—options like stilt foundations come in handy to make the most of your space.
- Safety and Compliance: Building somewhere risky, like areas that flood or could catch fire, means sticking closely to safety guidelines and making sure all’s up to standard, like Australia’s rules for building in bushfire zones (AS3959).
Quick breakdown for those tough spots:
| Terrain Type | Adaptation Strategies |
|---|---|
| Steep Slopes | Use stilts or smart designs to squeeze out every square metre. |
| Small Lots | Think clever layouts and spaces that do double duty. |
| Flood Zones | Smart building choices like raising the house and checking risks first. |
Planning to set up a modular home on one of these wild terrains? Have a chat with local experts to keep things safe and tick all the boxes. It saves time, money, and a world of hurt later. For more on homes you can move around, our article on transportable homes Australia might be what you’re looking for.
As we keep digging into what’s new in the prefab space, jumping on these trends will open doors to comfy, affordable, and smart living choices.







