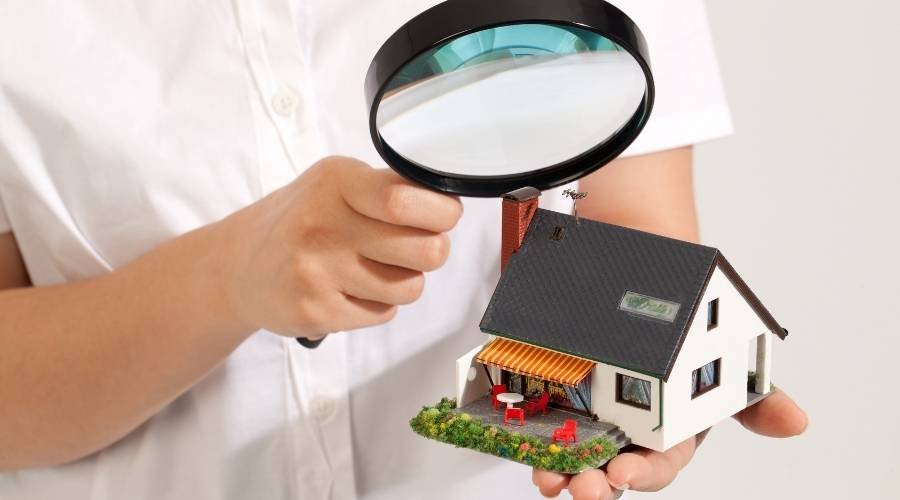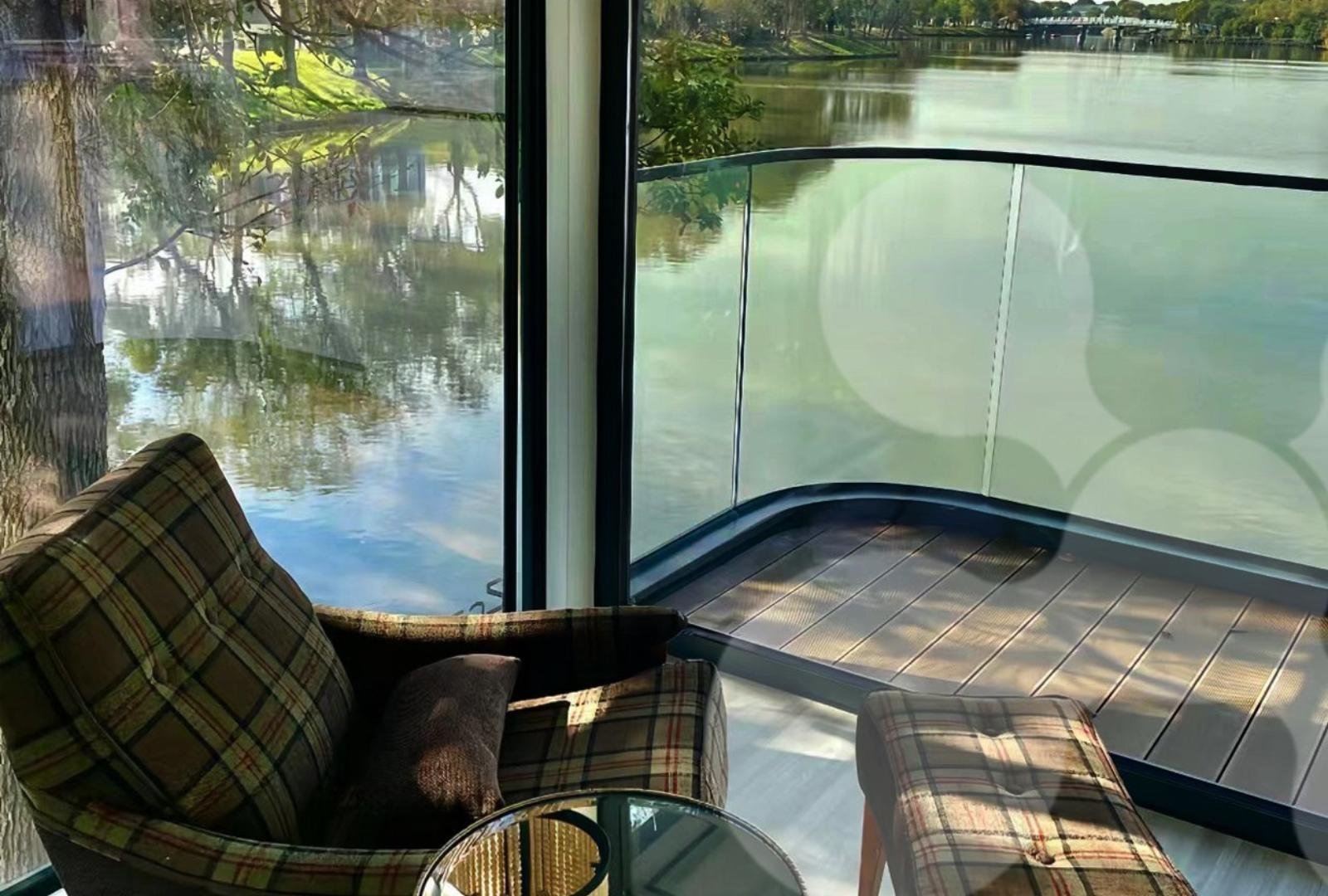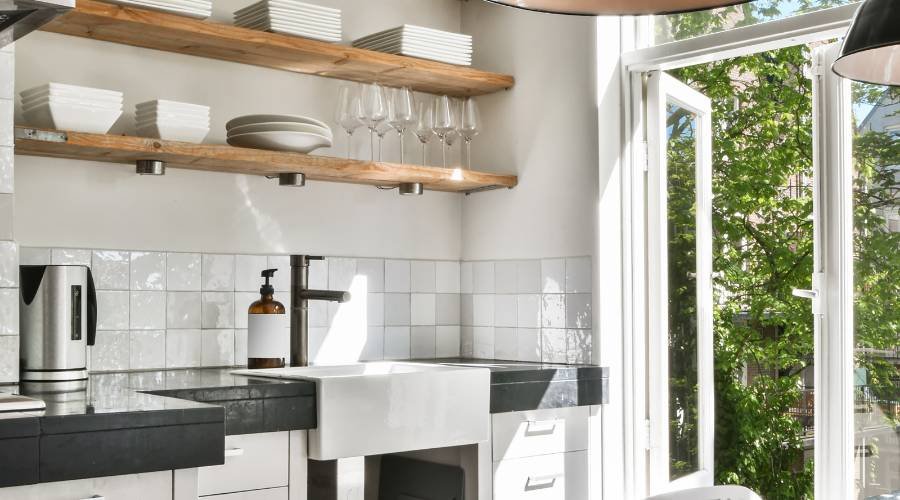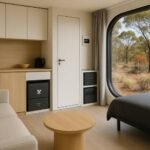Understanding Kit Homes
Introduction to Kit Homes
Kit homes are like getting your dream house sent to you in a giant, exciting package. For over 100 years, these mail-order homes have been making the idea of owning a home accessible without drowning in debt. Back in the day, giants like Sears made these homes famous, and over 100,000 were built in the U.S. from 1908 to 1940. Fast forward to today, kit homes still pack a punch with their modern designs and budget-friendly prices, offering a smart way to become a homeowner.
Benefits of Kit Homes
Opting for kit homes isn’t just a cost saver—it’s a lifestyle choice that suits singles, families, and even businesses needing space on a dime. Here are some perks that make these homes stand out:
| Benefit | Description |
|---|---|
| Affordability | Prices can kick off as low as $30 a square foot, with most ranging between $40-$80. All this means spending way less than for a typical house. |
| Easy Construction | Whether you’re a DIY champ or hiring a pro, these kits make building a breeze with everything included. |
| Customisation | Want a unique touch? Most kits offer ways to tweak designs, so you get the home you want. |
| Sustainability | Go green with prefab homes that cut down on construction waste, doing Mother Nature a solid. |
| Versatile Use | Whether you need a tiny home, a garage, or even a barn, kit homes can flex to fit whatever purpose you’ve got in mind. |

Diving into affordable kit homes opens up a world of possibilities for budget-savvy living. Love a bit of DIY? DIY kit homes let you jump right into the action, giving you that sweet satisfaction of building your place. Whether you want a family haven, a cozy getaway, or a new office, kit homes offer a straightforward, cost-effective ticket to making those dreams real. Curious about buying one? Browse our kit homes for sale or check out steel frame kit homes if you’re after something extra strong and lasting.
Cost Considerations
Let’s talk money! If you’re eyeing those nifty small kit homes, let’s check out how much you’ll need to shell out. We’ll break down what drives the prices of these homes and give you an idea of what to expect on the price tag front.
Factors Affecting Kit Home Costs
Kit homes’ costs can swing wildly based on a few key things:
- Layout, Location, and Size: These make-or-break factors can tip the scales financially, but overall, kit homes usually cost less than similarly styled regular houses.
- Options and Upgrades: Fancy gadgets and goodies like top-notch doors, double-glazed windows, super-thick insulated panels, and tough roofs can make or break the bank. These are lifesavers in places with extreme weather, like mega snowfall or crazy windstorms.
- Total Cost Estimations: Think of a basic kit as a quarter of the whole shebang. On top of that, you’ve got to think about labour, the plot of land, and all those extra bits and bobs.
- Building Method: Roll up your sleeves for some DIY action, or rope in your crew! Bringing in the pros for the core build might be your jam, but expect it to nudge up the bills.
- Material Expenses: On average, expect to drop between £40 and £80 per square foot for a panelized home kit with wall panels and a roof.
| Factor | Impact on Cost |
|---|---|
| Layout | Affects design choices and floor area |
| Location | Influences local building rules and land costs |
| Size | Bigger homes equal bigger bills for materials |
| Options/Upgrades | Fancy features can max out the budget |
| Building Method | DIY can save cash on labour |
Price Range for Kit Homes
Kit homes come in all shapes and sizes, offering something for every wallet. Here’s a rough guide:
Bare-Bones Kit Homes in Australia
Looking to build your dream home on a budget? Kit homes are a top-notch option for Aussies chasing affordability without skimping on style. Here’s a look at what you can expect to spend:
-
Budget Kit Homes: Starting from just $450 per square metre, these no-frills kits are perfect for those who want the basics done right.
-
Typical Costs: A standard 185m² (2,000 sq ft) kit home will generally set you back between $85,000 and $240,000, depending on design, inclusions, and who you buy from.
Popular Kit Home Models & Price Ranges
| Model | Starting Price (AUD) |
|---|---|
| Tiny Studio Cabin | From $8,000 |
| Modern Two-Bedroom Kit Home | Around $75,000 |
| Spacious Three-Bedroom Kit Home | $140,000 – $180,000 |
| Luxury Multi-Level Kit Home | From $250,000+ |
Prices can vary based on location, layout, and the supplier. If you’re after more bang for your buck, check out affordable kit homes across Australia for great value options.
And for those ready to get cracking quickly, some Aussie companies boast delivery-to-frame-up in just 1–2 days after the kit arrives—how’s that for speedy setup? Want to browse? Have a squiz at the latest kit homes for sale that match your lifestyle and budget.
Kit Home Options
When thinking about small kit homes, we’re spoilt for choice with a range of options that can fit different needs and style preferences. Whether you’re after a popular design or keen on customization and upgrades, there’s something to match our lifestyle and wallet.
Popular Kit Home Models
There are a bunch of kit home models out there, all coming in different sizes, designs, and prices. Here are a few headliners:
| Kit Home Model | Approximate Price |
|---|---|
| Modern Two-Bedroom Kit Home | $50,000 |
| Roomy Three-Bedroom Kit Home | $120,000 – $150,000 |
| Swanky Multi-Level Kit Mansion | Starting from $200,000 |
These show how flexible small kit homes can be, making them a great choice for singles, families, or even business folks hunting for a budget-friendly spot. If you want to check out more, have a look at kit homes for sale.
Customization and Upgrades
One of the coolest things about picking a kit home is the chance to tweak it. Despite what some say about prefab homes being plain, many builders offer plenty of personalization options. Here’s where we can jazz up our kit home:
- Floor Plans: Choosing layouts that fit how we live.
- Interior Finishes: Picking materials and colours for floors, cabinets, and counters.
- Eco-Friendly Materials: Going green with materials that save energy.
- Upgrades: Opting for fancy doors, double-glazed windows, thick insulation, and sturdy roofs that can handle whatever nature throws our way.
With builders like Mighty Small Homes, we might see our home kit taking shape in just 1-2 days after it arrives, really speeding things up so we’re enjoying our new digs sooner.
For those of us handy with tools, going the diy kit homes route lets us get involved in the building process while still basking in the perks of kit homes.
In the end, kit homes offer us the opportunity to either find or create a place that screams “us”, blending comfort, affordability, and speed.
Building Process
Construction of Kit Homes
Alright, let’s chat about building our cozy little kit homes. Forget the headaches of traditional building—kit homes swoop in to save the day! Imagine the entire package arriving at your doorstep, ready for us to dive right into the action (with a cuppa in hand, of course). Each kit is a neat bundle of delights, typically featuring walls, roofs, and floors made of sturdy materials like steel frames. Fancy a home that’ll go the distance? Check out steel frame kit homes for materials that pack a punch.
First up, we get to pick a model that fits us like a glove. Whether it’s a dinky Tiny Studio Cabin at $5,000 for the minimalists among us, or a roomy three-bedroom pad for $120,000-$150,000 for those who need extra space for shenanigans, there’s a style for everyone. And the cherry on top? Handy folks over at Mighty Small Homes make sure we have a roof over our heads in just 1-2 days after the kit lands. Talk about quick-moving; no dragging feet here!
| Kit Home Model | Approximate Price |
|---|---|
| Tiny Studio Cabin | $5,000 |
| Modern Two-Bedroom Kit Home | $50,000 |
| Spacious Three-Bedroom Kit Home | $120,000 – $150,000 |
| Luxury Multi-Level Kit Home | Starting from $200,000 |
Timeframe and Efficiency
Now, let’s rave about the efficiency. Kit home construction lets us shift into our new digs without twiddling our thumbs—a stark contrast to the drawn-out timelines of traditional builds. Assembling homes in a factory is like making pizza in your kitchen compared to spraying it all over the living room. We cut costs, shrink timelines, and shave off material waste—it’s a win-win-win!
Those years waiting for a brick-and-mortar mansion? Kit homes laugh in the face of delays. Thanks to factory-assembled modular parts, our new abode is up and running in no time. The prefab process not only quickens the pace but also ensures every piece fits snug as a bug, offering a cozy and quality finish across the board.
For the hands-on warriors among us, DIY kit homes hand over the reins, letting us sprinkle in a dash of our flair. Building kit homes isn’t just about the speed and pennies saved; it’s about the rush of moving in pronto and the satisfaction of crafting our hideaway with ease and affordability.
Kit Homes vs. Traditional Homes
Picking the right housing option can be a head-scratcher. Do we go for the wallet-friendly kit homes or stick with the tried-and-true traditional ones? Time to weigh the costs, durability, and safety for what best fits us.
Cost Comparison
First things first, let’s talk dough. Kit homes are like hitting the jackpot for bargain hunters. On the low end, you’re staring at prices as low as $30 for each square foot, with $40 to $80 being the sweet spot for most. Now, let’s compare that to the classic route – our traditional homes can easily start at $100 per square foot and keep climbing.
Here’s a quick look at what we’re potentially shelling out:
| Home Type | Cost per Sq Ft | Example Cost for 2,000 Sq Ft |
|---|---|---|
| Small Kit Home | $30 – $80 | $60,000 – $160,000 |
| Traditional Home | $100 – $200 | $200,000 – $400,000 |
These kit home prices often cover the basics, but don’t overlook the fine print. We still need to pay for things like the patch of earth our home sits on and hooking up the utilities. So, yes, it’s lighter on the wallet, but let’s not forget to tally up the cost for extras like interior finishes and the folks we hire to put it together. For an inside scoop on kit home bargains, check out our affordable kit homes guide.
Durability and Safety
Let’s dive into how these homes hold up over time. Kit homes are no pushovers—they’re rugged, and many boast killer energy-efficient features. Some, like ones from Mighty Small Homes, come packed with solid build quality right from the get-go. They’re plopped onto permanent foundations, keeping them strong and less likely to blow away.
Meanwhile, our old pals, traditional homes, are certainly tough, but they do demand more attention over the years, sort of like a high-maintenance pet. Their building materials and style might make us pay dearly in the long run, especially if things start to wear out or break down.
Kit homes are designed to keep us comfy and secure, often hitting or exceeding all the right building codes. Want to browse through some sturdy options? Peep our sections on kit homes for sale and steel frame kit homes. Feeling like rolling up those sleeves and going the DIY route? We’ve also got tips for those too—head over to DIY kit homes for guidance.
Kit Homes in Different Regions
Examples from Various States
Kit homes have taken off as a trendy way to own a home, tailored to reflect the character and architectural flair of different areas. Let’s take a sneak peek at a few stand-out examples:
| State | Key Features | Notable Companies |
|---|---|---|
| Maine | Drawing on sustainable living trends, these homes mix contemporary and traditional styles, echoing farmhouse and cabin vibes. | A range of local builders |
| Georgia | High-tech prefab homes that don’t just look good but are also big on using renewable local stuff, perfect for staying green. | Compass Green |
| New York | Sleek and modern, these homes are all about the cutting edge, with eco-friendly elements like solar panels and living roofs. | Cocoon9 |
| Massachusetts | Luxurious prefab homes from their Axiom series that don’t hold back on stylish features. | Turkel Design |
These states show how versatile kit homes can be, popping up as a cost-friendly and practical housing option for folks in varied locales. If you’re curious about diving deeper into your choices, hop over to our affordable kit homes page for more info.
Regulations and Zoning Laws
Building a kit home? There’s more to it than picking the right design. You’ve got to untangle the web of local regulations and zoning laws, which can be as different as night and day across regions. These laws tell you where you can set up shop and can influence things like property size and height limits.
Take Maine, for example—there’s a nod to old-school architectural styles, meaning kit homes fit right in. Over in bustling New York City, though? You might run into tighter rules about density and preserving the past.
Getting all the right permits squared away is often a must before breaking ground. Being clued in on the local rules means no hiccups when turning your home dreams into a reality. Always check out what local authorities have to say before getting too far ahead.
Keeping these intricacies in mind opens doors to building that home sweet home we’ve been dreaming of. Chase your dream style? Check out kit homes for sale for some inspiration. And if a custom build is your jam, perusing through diy kit homes might shine some light on creating your masterpiece while following the local rulebook.







