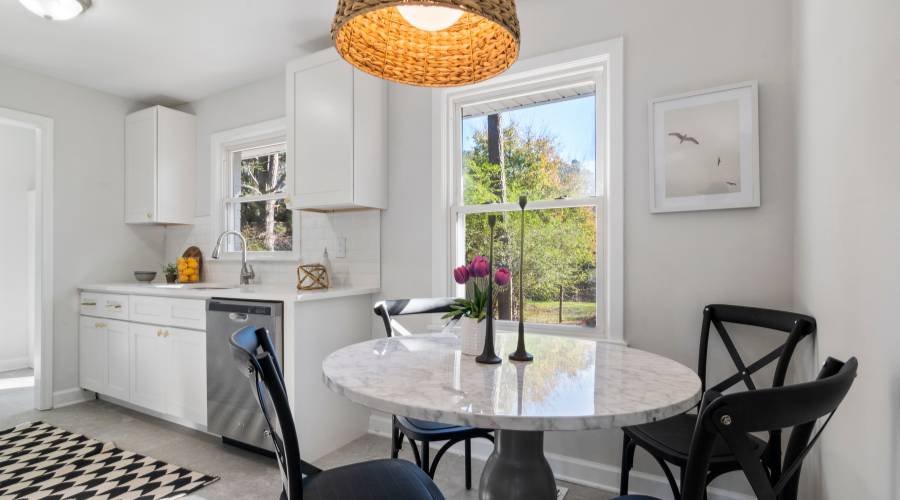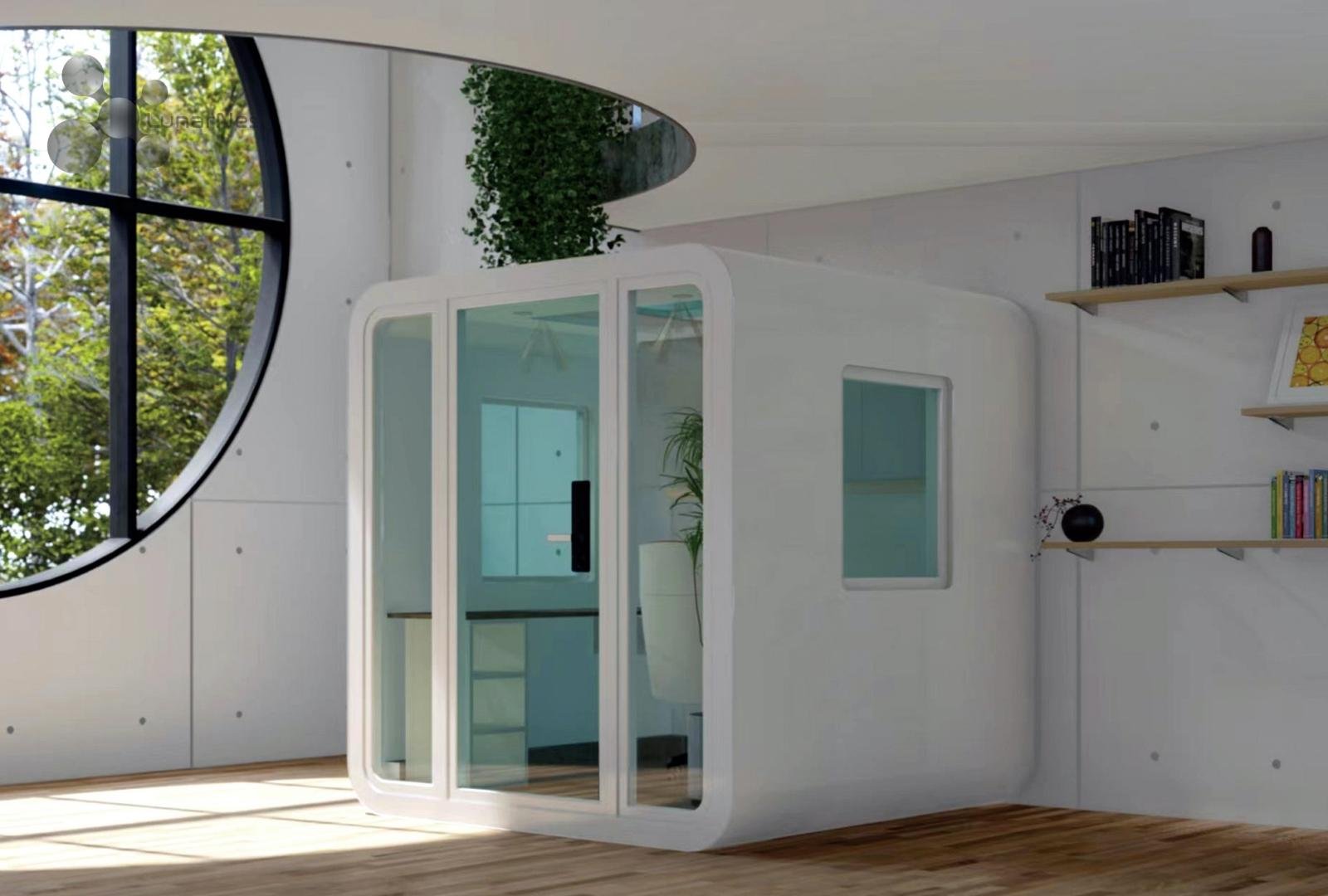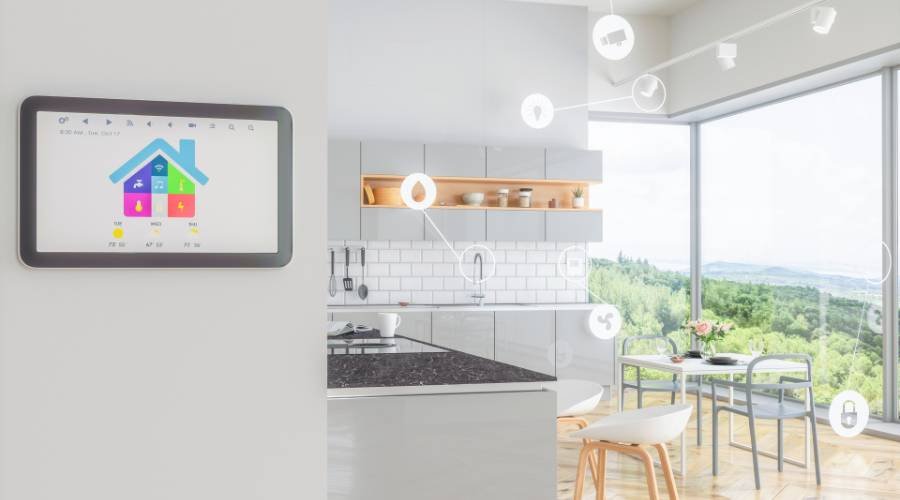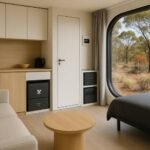Benefits of Kit Homes
Jumping into the world of affordable kit homes reveals a host of perks for folks searching for cosy and private places to live in Australia. Think of individuals, families, and even business folks. You’ll find benefits like prefab home advantages, eco-friendly building practices, and cost savings.
Advantages of Prefabricated Homes
Kit homes, also known as prefabs, come packed with perks. If you’re searching for affordable, snazzy new digs, these could be your jam. One of the top draws? You can get your home up and standing faster than sticking bricks and mortar together the old-school way. We get not just the speed but the styles that please every eye, no matter how quirky.
And here’s the kicker: you save some cash. With lower costs per square foot, we get the most bang for our buck. Plus, since the parts are ready-made, we’re ditching loads of waste you’d usually have with old-fashioned builds, meaning these savings often trickle down to us.
| What We Love | Why We Love It |
|---|---|
| Quicker Construction | Up faster than the traditional home. |
| Unique Vibes | Lots of designs to tickle your fancy. |
| Stretch Your Dollar | Cheaper per square foot than the usual builds. |
Sustainability in Kit Home Construction
Eco-warriors rejoice—kit homes have your back. Using prefab smarts like structural insulated panels (SIPs) helps keep energy and emissions down. We’re talkin’ homes that breathe less CO2 and stay warm or cool without guzzling power, while keeping the racket and outdoor muck out.
Also, the smart storage of materials in factories means less waste due to no theft or damage. Every bit we use goes to good use, making our planet smile just a little bit more.
| Sustainability Win | What We Gain |
|---|---|
| Energy Savvy | Slashes those energy bills. |
| Lower Emissions | Breathing easier with less CO2. |
| Wise Use of Stuff | Less waste for a cleaner build. |
Cost Efficiency of Kit Homes
Saving dough is a biggie when it comes to kit homes. With permits costing less than what’s needed for custom builds, and with about 80% of these homes being built for folks who’ll live in them, sneaky costs vanish.
The cut-price start, when paired with long-term utility savings, makes kit homes a fab choice for budget-conscious buyers without skimping on the snug or slick factor.
| Money-Saver Moment | How It Works |
|---|---|
| Cheaper Permits | Less cash out for permissions. |
| Ditch Hidden Bills | Fewer surprise costs in ownership. |
| Pocket-Friendly Lifetime | Bills stay small with smart designs. |
So there you have it—kit homes bundle up a load of goodies for lots of different people, making them a smart pick for thrifty house hunters. Keen for more? Check out our kit homes for sale, small kit homes, or DIY kit homes to fit right into your life.
Kit Homes vs. Traditional Builds
When you’re on the hunt for a new place to call home, the choice between kit homes and traditional builds can feel like a big one. Each comes with its own set of perks and hurdles, so let’s break down their construction time, materials, and cost to give you a clearer picture.
Construction Time Comparison
The fast-paced life of kit homes is a major win. These bad boys can be pieced together quicker than you can say “move-in ready,” thanks to their start in a factory. We’re talking about a timeline of just 3-4 months! Meanwhile, traditional homes can take a bit longer, battling the elements and unexpected on-site hiccups, stretching the timeline to 6-12 months.
| Home Type | Estimated Construction Time |
|---|---|
| Kit Homes | 3-4 months |
| Traditional Builds | 6-12 months |
Material Efficiency
Now, let’s chat about durability. Prefab homes are built tough to survive the trip from the factory to your land, often showing more resilience than their traditional counterparts. Plus, those prefab techniques like structural insulated panels (SIPs)? They’re not just fancy words. They mean better energy efficiency, less carbon footprint, and your home stays nice and cozy regardless of the weather.
Cost Comparison with Stick-built Homes
Feeling the pinch in your wallet? Kit homes usually ease that burden, being more wallet-friendly per square foot compared to their stick-built cousins. They find a sweet spot between affordability and quality. While stick-built homes let your imagination run wild with customisation, they demand a thicker wallet, especially when adding up costs like land, materials, and labour.
| Home Type | Average Cost per Square Foot | Customization Options |
|---|---|---|
| Kit Homes | Less costly | Fewer |
| Traditional Builds | On the pricier side | Plenty |
Curious to explore further? Dive into options with loads of kit homes for sale, or venture into variations with steel frame kit homes and small kit homes. If you’re feeling adventurous, the DIY kit homes market awaits to spice up your home-building journey.
Weigh these factors carefully to uncover the choice that meshes perfectly with your dream home vision and budget.
Factors Influencing Kit Home Costs
Figuring out what makes the cost of affordable kit homes tick is roing to help us out while we’re on this adventure. There are a bunch of things that shake up the final price of a kit home, and knowing what’s what can put us in a good spot to make smart choices.
Size and Layout Variations
The size and layout of our kit home are the big dogs when it comes to setting the price. Kit homes can be anything from teeny, basic things to big, fancier living spaces. The cost can jump all over the place depending on how big and complex we want to go.
| Size Category | Approximate Cost per Square Foot |
|---|---|
| Basic Floor Plan | $30 |
| Panelized Kits | $40 – $80 |
If we keep it small and simple, we’re looking at basic features, but if we go big or design-heavy, the bill goes up. Like, a one-bedroom kit’s gonna set us back differently than a three-bedroom palace. So, it’s smart to mull over how much room we need.
Additional Expenses to Consider
When we’re crunching numbers for a kit home, we’ve gotta think about the costs beyond just the kit. Stuff like:
- Land Costs: Prices give us a merry dance depending on where we plant our roots.
- Site Prep: Clearing and making the land level is key.
- Utilities: Hooking up to water, electricity, and sewage isn’t free.
- Permits: We gotta get the official green light before we break ground.
These extras can take a big bite out of our bank account. We’ve gotta pencil them in our budget before we get our hearts set on a kit home on sale.
Customization Options
Many kit home makers give us the chance to tweak and tune our homes the way we like. Whether it’s switching up the number of rooms or picking out snazzy finishes, the ability to customise means we’ve got control, but it also affects how fat our wallet is by the end.
Even if we start at $30 per square foot, every tweak and change can hike up the costs. Fancy materials or unique layouts can make the price soar, so it’s good to keep a tab on those extra costs before saying yes. Got a DIY bug? Check out our DIY kit homes.
At the end of the day, while we’re on this kit home adventure, getting a handle on these price factors means we’ll be able to build a home that matches both our dreams and our bank balance.
Popular Kit Home Manufacturers
Affordable kit homes have been making waves, offering a cheap way to home ownership without skimping on style. Below are a few of the biggest names in the game, each bringing something fresh and exciting to the mix.
Lunarnest Kit Homes
Lunarnest is raising the bar for modern, sustainable, and beautifully designed kit homes across Australia. With a strong focus on affordability, energy efficiency, and aesthetic versatility, Lunarnest homes are crafted to suit a wide range of lifestyles—from tiny house living to spacious family dwellings.
Backed by a team of eco-conscious designers and engineers, Lunarnest blends innovative building techniques with premium materials that are easy on the earth and your budget. Whether you’re going DIY or want a guided build, Lunarnest delivers flexible options for every homeowner.
| Feature | Details |
|---|---|
| Size Range | From compact 1-bed layouts to multi-room homes |
| Sustainability | Passive design principles and energy-efficient systems |
| Assembly Options | DIY-friendly or contractor-ready kits |
| Personalisation | Customisation available for layout, finishes & features |
| Region Availability | Australia-wide, with tailored regional support |
Allwood’s Home Kits
Allwood has become a darling of the tiny home crowd, thanks in no small part to its kits that promise under 1,000 square feet of quaintness. If you’re aiming for a cozy corner in the world, these eco-friendly wood structures are a great shout—and they throw in free shipping to sweeten the deal.
| Feature | Details |
|---|---|
| Size Range | Max 1,000 sq. ft. |
| Shipping | It’s on them! |
| Material | Earth-loving wood |
| Popular uses | Tiny nesting spots and cabins |
Allwood’s tiny pews are manna for the environmentally aware. For more luscious timber nooks, give our kit homes for sale page a perusal.
Avrame’s A-frame Kits
Avrame takes the spotlight with its energy-smart A-frames, perfect when you want some pep in your step. Their kits are a menu of possibilities, from a snug 150-foot hideout to family-sized 1,600-square-foot structures, allowing you to tweak your new abode till it’s just right.
| Feature | Details |
|---|---|
| Size Range | A snug 150 sq. ft. to 1,600 sq. ft. family zones |
| Customization | A whole smorgasbord to choose from |
| Design | Misers on energy bills |
Green-minded folks will find these kits a nifty buy. For a peek inside Avrame’s repertoire, visit our diy kit homes section.

Pacific Modern Homes Packages
Pacific Modern Homes spreads its wings across an array of needs, from cute barns and garages to grandiose 4,500-square-foot dream pads. With a background in wall panels and trusses, these prefab options mean less stress when it’s time to nail things together.
| Feature | Details |
|---|---|
| Size Range | Gigantic: up to 4,500 sq. ft. |
| Assembly | Just add a hammer |
| Financing | Too right, they have it |
These kits offer a lot of bang for your buck, especially for those after a bit more elbow room. For a head start, check out our guide to steel frame kit homes.
Clever Homes Design and Build Services
Clever Homes skips the off-the-peg plans and gets down to brass tacks with custom designs that suit you. They’ve been in the game for almost twenty years and bring that experience to create eco-havens with details like green roofs.
| Feature | Details |
|---|---|
| Services | All about you, mate |
| Sustainability | Green as they come |
| Experience | 20 years of know-how |
Fancy sizeable eco-structures and tailored service? Clever Homes ticks all the boxes. Scroll through our tips on small kit homes for more inspiration.
Finding your perfect kit home means shopping with the right gang. These prime manufacturers show us how to wed our crib dreams with practical sense.
Kit Homes in Ohio
Lately, we’ve noticed that a lot of folks are catching on to the trend of kit homes in Ohio. And why not? They’re kind to your wallet and offer the versatility you wouldn’t normally get with traditional housing.
Rising Popularity in Ohio
More and more people in Ohio are gravitating towards modular and kit homes. It’s a chance to craft a home that’s uniquely yours without emptying your savings account or draining your time. This growing trend mirrors a wider shift in the housing market towards options that are flexible and don’t break the bank.
Construction Process in Ohio
Building a kit home in Ohio is like receiving a giant Lego set tailored just for you. All the bits and blueprints show up at your plot of land, ready to piece together. You can get hands-on with the building process, especially if you’re setting up in a remote nook.
Kit homes cut down on labor costs since you can tackle the assembly yourself or bring in a local crew. On the flip side, modular homes show up in chunks already put together in a factory. This nifty method slices construction time from what can be months to just weeks, skipping over any pesky weather delays.
| Construction Type | Assembly Method | Timeline Improvement |
|---|---|---|
| Modular Homes | Factory-made modules | Quicker – weeks instead of months |
| Kit Homes | Assembled on-site | Generally faster than old-school builds |
Cost Comparisons in Ohio
Money-wise, kit homes give traditional homes a run for their money. Right from the get-go, you know what you’re paying for—design, build, even some of the finishing touches inside. This kind of up-front transparency makes sticking to a budget a breeze, reducing the chance of those nasty financial surprises.
Here’s a snapshot of what you’re looking at cost-wise for kit homes versus traditional builds in Ohio:
| Home Type | Average Cost per sq. ft. | Cost Overview |
|---|---|---|
| Kit Homes | $100 – $150 | Easy on the pocketbook |
| Traditional Builds | $150 – $250 | Costs more, less predictable |
When we break down the cost savings of kit homes, it’s clear they skip over or greatly reduce labor costs, making them a smart pick for budget-conscious dreamers. If you’re keen on exploring affordable choices, check out our available kit homes for sale and dive into our selection of small kit homes or diy kit homes to tailor your home-building adventure just the way you like it.
Tips for Choosing a Kit Home
Picking the right kit home is a big decision – thrilling, yes, but a little tricky too. We’ve got a few important things to think about as we tackle this project together.
Research and Reviews
Our journey begins with a bit of digging around online to find out what’s available in the kit home world. Sure, places like Home Depot and Amazon have plenty to offer, but it’s generally a good idea to chat with companies that specialise in kit homes. Diving into reviews, checking prices, gawking at examples, and reaching out to companies for a natter can clear up quite a few mysteries.
Getting the lowdown on what comes in the box is super important. Does it include the kitchen sink, or just the walls and roof? And what about the floors and the foundation? Does the company let us tweak things to our liking? Knowing these little details helps us make the best choice.
Cost Considerations and Hidden Expenses
Kit homes tend to be easier on the wallet than traditional dwellings, but we need to remember those sneaky hidden costs that love to crash the party. Watch out for:
- Labour charges for putting everything together
- Costs for the finishing touches
- Buying the plot of land
- Hooking up electricity and water
Prices can swing depending on size, layout, where we plonk it down, and the brand we pick. A basic house kit starts at $30 per square foot and goes up from there. If we need more price and option info, we can check out kit homes for sale.
| Cost Thingamajigs | Guess-timated Numbers |
|---|---|
| Basic Kit Home Price | From $30/sq ft |
| Labour Costs | Changes by area |
| Finishing Costs | Our pick, our price |
Customisation and Personalisation Options
A big win with kit homes is the fun of making it our own. Whether we’re dreaming about a cosy little bungalow or a sleek pad with three bedrooms, we can jazz it up to fit our vibe. Companies like Clever Homes have been whipping up custom prefab pads for nearly two decades, taking into account what each customer wants and needs.
Before we sign on any dotted line, it’s worth having a gander at what’s on offer in the way of small kit homes and DIY kit homes. Custom options can make sure we get a home that suits us to a tee.







