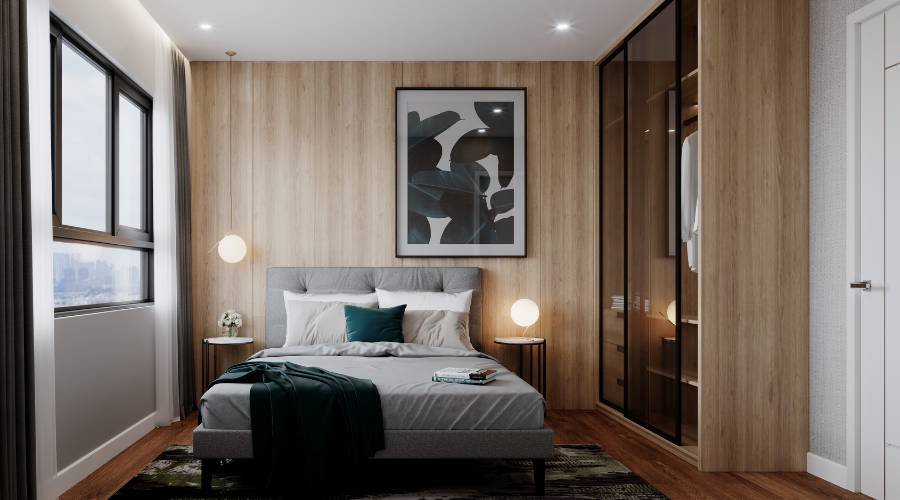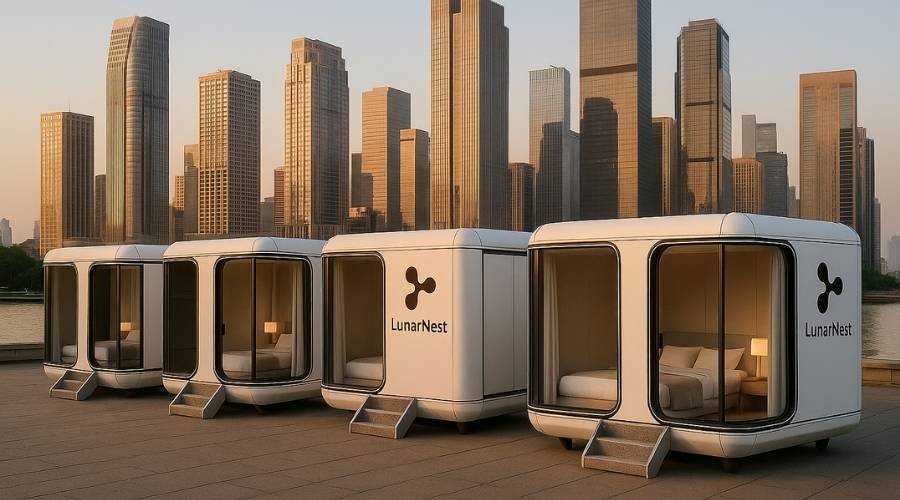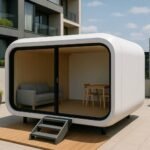The best modular home designs in Australia combine smart layouts, energy efficiency, and contemporary style — ideal for small, modern Australian blocks.
Key Takeaways:
- Learn what modular home designs in Australia are and how they work.
- Discover how modular layouts maximise space on small lots.
- Explore cost and design flexibility for 2025.
- Find inspiration for compact, eco-friendly living.
What Are Modular Home Designs Australia?
Modular home designs Australia refers to pre-engineered, factory-built homes created in modules or sections, then transported and assembled on your property. Each module is designed to meet strict Australian Standards (AS/NZS) and can be fully customised for different block sizes, budgets, and lifestyles.
Unlike traditional construction, modular homes are built in climate-controlled facilities, allowing for faster build times, precise workmanship, and lower material waste. Once complete, these modules are delivered to site and joined seamlessly, producing a home that looks and performs like a conventional build but with far greater efficiency.
Modular home designs in Australia range from tiny studio pods to full-sized multi-level residences. They’re especially suited for small urban or coastal blocks, where clever floor planning, vertical expansion, and open-plan design make every square metre count.
At Lunar Nest, I don’t believe in one-size-fits-all. I balance form, function, and sustainability and specify durable, eco-conscious materials that suit Australian conditions. For a broader primer on modular living — sustainability, costs, timelines — I recommend main guide about modular homes in Australia.
Why Modular Home Designs Are Perfect for Small Australian Blocks
Small urban and coastal blocks are a reality in Sydney, Melbourne, Brisbane — and that’s exactly where modular shines. I treat tight sites as a design brief, not a limitation. With smart layouts, vertical stacking, and indoor–outdoor flow, it can deliver comfort, storage, and style in a smaller footprint.
Here’s how they do it:
1. Custom-Built for Tight and Irregular Spaces
Traditional builds often struggle with irregular or narrow land, leading to wasted space or costly redesigns. Modular home designs, however, can be engineered to fit the exact dimensions of your block — even if it’s narrow, sloped, or uniquely shaped.
Modules can be aligned side by side or stacked vertically to create layouts that make the most of your site. For example:
- A one-bedroom 60m² layout can fit a 250m² block with ample outdoor living.
- A two-level modular design doubles usable space without expanding the footprint.
- Optional granny-flat modules can add income potential in backyard zones.
The design team uses advanced 3D planning to ensure the home is suited to the land, lifestyle needs, and local council regulations.
2. Smart, Open-Plan Layouts
On small blocks, openness is everything. I like to merge the kitchen, dining, and living into one light-filled space and remove unnecessary walls that block views and airflow.
Common space-maximising features include:
- Full-height glass walls and sliding doors for natural light.
- Integrated alfresco decks or patios for indoor-outdoor connection.
- Compact utilities tucked behind concealed cabinetry.
- High ceilings (2.7m or more) to enhance airflow and volume.
The result is a clean, modern feel where every metre counts. Many Lunar Nest homes also incorporate energy-efficient windows, ceiling fans, and cross-ventilation — giving you a home that feels cooler, brighter, and more inviting year-round.
3. Vertical and Multi-Module Options
When land is tight, I go up. Two-storey modular homes give you separation (living below, bedrooms above) and the option to add a level later with minimal disruption.
Each level is a pre-built module, designed for fast installation. We can start with a single-storey home and add another module later — making this an ideal choice for growing families or investors.
Popular configurations include:
- Bedrooms upstairs for privacy, living zones downstairs for entertaining.
- Dual-living modules with self-contained levels for rental or guest use.
- Stacked studios that provide home offices or separate workspaces.
Vertical modular designs are becoming increasingly popular in NSW and Victoria, where local councils support sustainable infill housing.
4. Built for Sustainability and Energy Efficiency
Modular home designs are engineered for sustainability and low energy consumption. Every design decision — from window orientation to insulation — reduces long-term running costs and carbon footprint.
Key sustainability features include:
- Thermal-sealed walls and high-performance insulation for year-round comfort.
- Double-glazed windows to minimise heat transfer.
- Solar panel compatibility and battery-ready systems.
- Water-saving fixtures and optional rainwater tanks.
Because construction happens in a factory, material waste is reduced by up to 80% compared to traditional builds. This makes modular homes not only more efficient to live in but also more responsible to produce.
5. Fast Build Times for Busy Lifestyles
Traditional homes can take a year or more to complete, with budget blowouts common due to weather and labour delays. Modular homes are different: design, fabrication, and site preparation happen simultaneously, reducing total project time dramatically.
Most Lunar Nest homes are ready in 12–20 weeks once permits are approved. With fixed pricing and detailed upfront quotes, you’ll know exactly what to expect — from concept to completion.
For a complete look at modular timelines, read: How Long Do Modular Homes Take to Build in Australia?
Popular Modular Home Designs for Small Blocks
Every family, investor, and site is unique, so modular homes come in multiple configurations to fit your needs. Here are the most sought-after styles across Australia in 2025.

1. The Studio Pod
Size: 20–40m² | Ideal for: Singles, home offices, Airbnb rentals
Studio pods are compact yet functional — perfect for guest accommodation, teenagers, or backyard rentals. Despite their small size, they often feature a kitchenette, ensuite, and open-plan living space.
Because these pods are modular, they can be installed quickly with minimal site disruption. In metro areas, they are also eligible for secondary dwelling permits, offering great investment potential.
2. The One-Bedroom Compact
Size: 50–70m² | Ideal for: Downsizers and professionals
I prioritise light, storage, and a seamless indoor–outdoor edge. Think integrated cabinetry, an efficient kitchen, and a private deck. These are popular across inner Sydney, Brisbane, and coastal towns where low-maintenance living wins.
3. The Courtyard Two-Bedroom
Size: 80–100m² | Ideal for: Couples or small families
This layout creates a sense of openness by positioning living spaces around a central courtyard or deck. It encourages natural light and airflow, reducing energy use while improving liveability.
Courtyard modular designs are especially well-suited for narrow lots or urban infill developments, combining privacy with greenery.
4. The Two-Storey Urban Home
Size: 120–160m² | Ideal for: Growing families and investors
A vertical modular design offers flexibility and a modern look. Bedrooms upstairs, living spaces downstairs — the layout separates social and private areas beautifully.
Two-storey modular homes work exceptionally well in areas with strict land constraints or higher-density zoning, giving you the space of a family home on a compact lot.
5. The Dual-Living Modular
Size: 140–180m²
Ideal For: Multi-generational families or rental returns.
By combining two self-contained modules (each with kitchens, bathrooms, and entries), dual-living designs enable privacy while maintaining connection.
They’re especially useful for Airbnb investors or parents supporting adult children, providing a sustainable housing solution for evolving needs.
Financing options are available for these builds — see Modular Home Financing Options for Australians for details.
Cost Range for Small Modular Home Designs (2025)
Small modular home designs are not only compact but cost-efficient. Below is an updated cost guide for 2025:
| Design Type | Size | Average Cost (AUD) | Notes |
| Studio Pod | 20–40m² | $90,000–$150,000 | Simplest design; great for rentals or home offices. |
| One-Bedroom Home | 50–70m² | $130,000–$200,000 | Low-maintenance and energy-efficient. |
| Two-Bedroom Courtyard | 80–100m² | $180,000–$250,000 | Ideal for small families. |
| Two-Storey Modular | 120–160m² | $250,000–$350,000 | Best for narrow urban blocks. |
| Dual-Living Design | 140–180m² | $300,000–$400,000 | High-yield investment layout. |
For a more detailed look at pricing, see Cost Breakdown of Modular Homes in Australia.
Design Tips for Maximising Space on Small Blocks
A small lot can still feel generous. Here’s how I get there:

1. Prioritise Multi-Functional Spaces
Design rooms that can serve multiple purposes — like a guest room that doubles as a study or gym.
2. Connect Indoor and Outdoor Living
Decks, courtyards, and balconies create natural extensions of your living space, perfect for Australia’s climate.
3. Keep Layouts Simple
Rectangular or square-shaped homes are more efficient and affordable to build than complex floor plans.
4. Choose Light Colours and Natural Materials
Neutral palettes, timber textures, and light tones visually expand compact interiors.
5. Go Vertical with Storage
Use built-in cabinetry and wall storage to eliminate clutter.
If you’re still deciding which building approach fits best on a small block, check the guide on the difference between modular homes and prefab homes for a clearer comparison.
Why Choose Lunar Nest for Your Modular Home Design
I focus on design intelligence and sustainable innovation — then deliver with clear pricing and timelines.
Here’s what you get with every project:
- Tailored floor plans for your land size and council regulations.
- Transparent pricing with fixed-cost contracts — no hidden extras.
- High-quality materials designed for Australian conditions.
- Fast turnaround — homes completed in 12–20 weeks.
- Sustainability-first approach with eco materials and off-grid options.
Our modular homes combine modern design with environmental responsibility — built for how Australians live today.
To learn how design impacts cost and timelines, check: How Long Do Modular Homes Take to Build in Australia?
Build Smarter with Lunar Nest
Small land doesn’t mean small living. With Lunar Nest’s modular home designs in Australia, you can create a sustainable, stylish, and affordable home tailored to your block and lifestyle. Start today! Contact Lunar Nest for a personalised design quote.
Frequently Asked Questions
Are modular homes suitable for small Australian blocks?
Yes. Modular homes are designed to fit narrow, irregular, or compact lots — ideal for urban or coastal locations.
Can I customise a modular home design?
Absolutely. Lunar Nest offers modular layouts that can be adjusted for room sizes, materials, and finishes.
How long does it take to build a modular home?
Most small modular homes are ready within 12–20 weeks, depending on design complexity and site readiness.
Are modular homes more affordable than traditional homes?
Yes. Modular construction can save 15–30% due to factory efficiency and reduced build time.
Do small modular homes meet Australian building codes?
Yes. Every Lunar Nest modular design meets Australian Standards (AS/NZS) and local council requirements.





